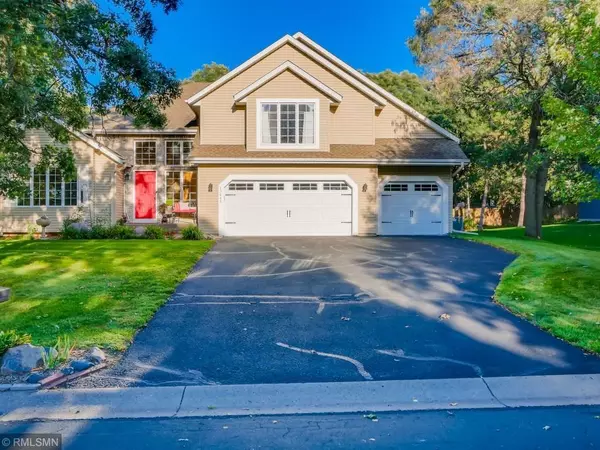$406,000
$410,000
1.0%For more information regarding the value of a property, please contact us for a free consultation.
13445 Uplander ST NW Andover, MN 55304
3 Beds
3 Baths
2,419 SqFt
Key Details
Sold Price $406,000
Property Type Single Family Home
Sub Type Single Family Residence
Listing Status Sold
Purchase Type For Sale
Square Footage 2,419 sqft
Price per Sqft $167
Subdivision Hidden Creek East
MLS Listing ID 6092227
Sold Date 10/26/21
Bedrooms 3
Full Baths 2
Half Baths 1
Year Built 1989
Annual Tax Amount $3,832
Tax Year 2021
Contingent None
Lot Size 0.320 Acres
Acres 0.32
Lot Dimensions 95x159x99x130
Property Description
Welcome home to this beautifully designed multi level home! You will love the sunny entry with 2 stories of windows and welcoming foyer. Enjoy your cozy living area, formal dining, 1/2 bath and kitchen all on the main level. Walk right out the patio door from the kitchen to your fully fenced rear yard with mature trees for shade, a deck for entertaining or relaxing. There are 2 upper level bedrooms and full bath, and walk up just a few steps to your owner's suite retreat! Your new relaxation oasis is remodeled and elegantly finished with engineered hardwood floors, recessed lights, ceiling fan, amazing walk in closet. Fall in love with the owner's bath, which features custom Carrara marble shower, porcelain floors, and jetted tub (with warm air jets)! The lower level has plenty of room to hang out and there's an unfinished basement for your work out room or storage. Did we mention the 5 car garage?? With all of these amazing features in a home this one is a must see!
Location
State MN
County Anoka
Zoning Residential-Single Family
Rooms
Basement Block, Drain Tiled, Full
Dining Room Breakfast Area, Kitchen/Dining Room, Living/Dining Room, Separate/Formal Dining Room
Interior
Heating Forced Air
Cooling Central Air
Fireplaces Number 1
Fireplaces Type Brick, Gas, Living Room
Fireplace Yes
Appliance Dishwasher, Dryer, Microwave, Range, Refrigerator, Washer, Water Softener Owned
Exterior
Garage Attached Garage, Asphalt, Garage Door Opener, Insulated Garage
Garage Spaces 5.0
Fence Chain Link
Pool None
Roof Type Asphalt
Building
Lot Description Irregular Lot, Tree Coverage - Medium
Story Four or More Level Split
Foundation 1316
Sewer City Sewer/Connected
Water City Water/Connected
Level or Stories Four or More Level Split
Structure Type Brick/Stone,Vinyl Siding
New Construction false
Schools
School District Anoka-Hennepin
Read Less
Want to know what your home might be worth? Contact us for a FREE valuation!

Our team is ready to help you sell your home for the highest possible price ASAP







